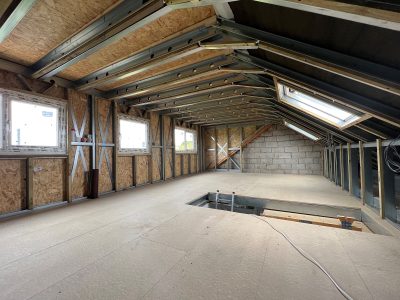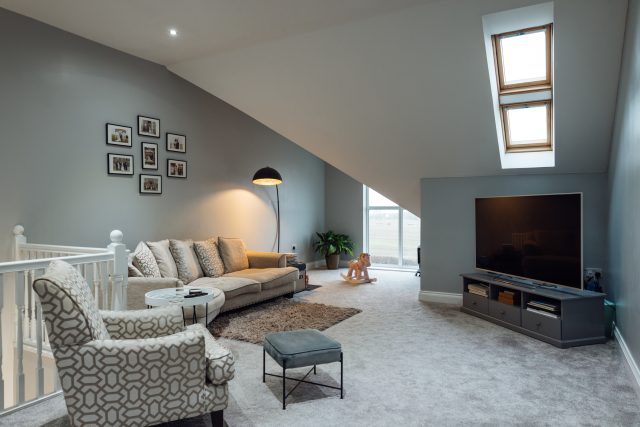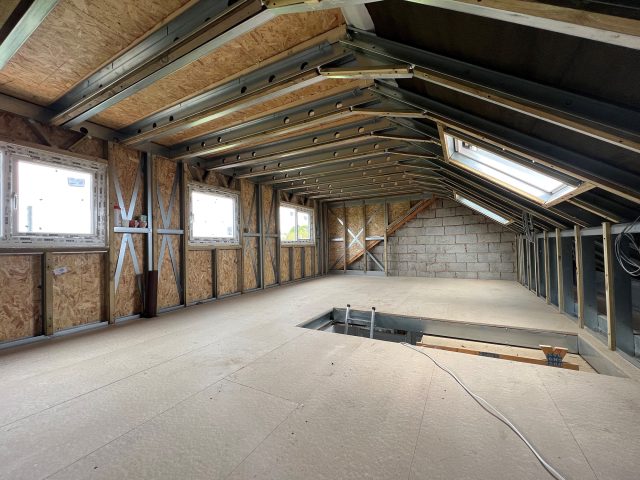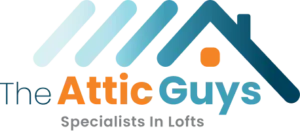
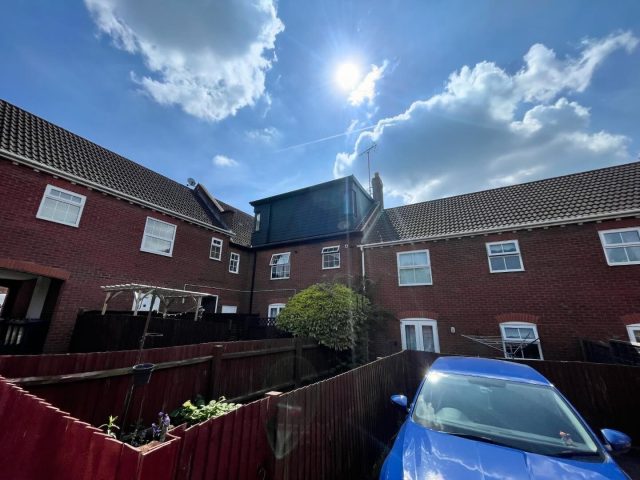

L-Shaped Dormer Loft Conversions
An l-shaped dormer loft conversion is at first glance one of our more complicated loft solutions, but it also makes great use of a building’s existing layout. It’s made up of two dormers that are connected to form an l-shaped room.
It’s a practical and popular solution for Victorian and Edwardian properties with a two-storey rear addition, known as an ‘outrigger’. The result is not only likely to provide plenty of room inside, but the dual aspect means it should enjoy lots of natural light as well.
Once completed, an l-shaped dormer interior has many possibilities – for instance, you could install two new bedrooms together with a bathroom.
L-Shaped Dormer Plans
If you think your home might be suitable for this type of conversion, The Attic Guys have the experience and expertise to bring your hopes and dreams to life. You’ll enjoy an outstanding improvement to your property that will not only significantly extend the amount of living space but could also add considerable value in the process.
Contact us now to arrange a free home visit so we can discuss your l-shaped dormer plans in detail. We work across a wide area that includes Luton, Bromley and Croydon.
- Approved installer for Ecotrus
- Member of the guild of master craftsmen
- Customer satisfaction is a priority
- Finish to a very high standard
- Full deposit protection guarantee
- 10 year guarantee
