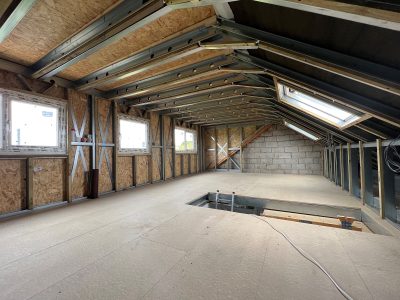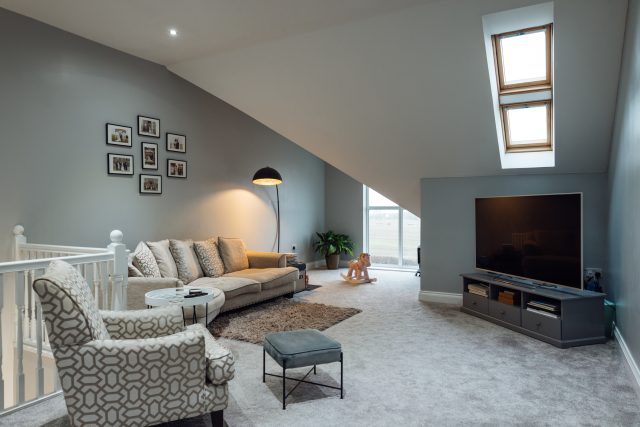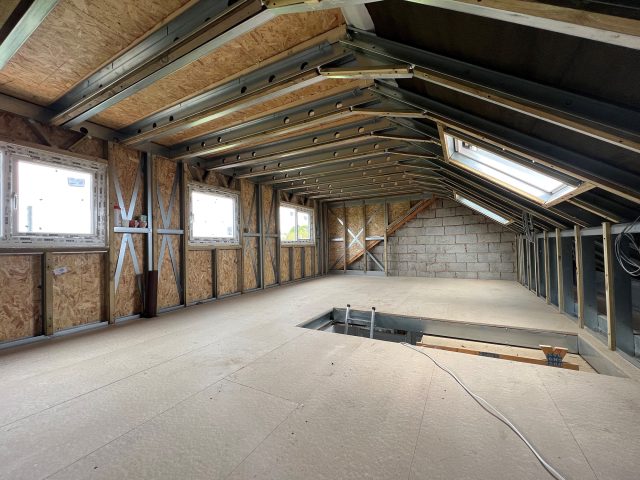
in Watford Loft conversion specialists in and around Watford
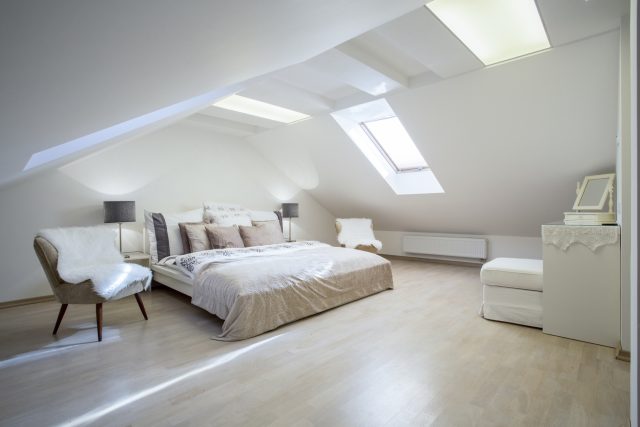

A Velux loft conversion is usually one of the more straightforward and cost-effective loft conversion projects, because it will often involve not much more than adding a Velux window to the existing roof structure.
It’s suitable when your loft space is already big enough to accommodate your plans, whether that’s a Velux loft conversion ensuite bedroom, a large playroom for the kids or other home improvement ideas.
A hip to gable loft conversion not only creates far more internal space than many other types of loft conversions, but it can also look far more natural from the outside once completed.
Ideal for using the vacant space beneath your roof to create valuable extra living space, your new hip to gable loft conversion interior offers up numerous possibilities for how you choose to use it once complete. Even better, it can add considerable value to your property and, with most conversions coming under permitted development rights, may not even need planning permission.
A full rear dormer loft conversion extends out from your existing roof and uses the full width of the house to create significant extra height and floor space. This makes this style a great choice when your current roof space is not big enough on its own to be a usable room.
As rear dormer specialists for Luton, Bromley, Croydon and the surrounding areas, The Attic Guys can carry out a professional and high quality conversion that can transform your home and lifestyle while also potentially adding considerable value to your property.
An l-shaped dormer loft conversion is at first glance one of our more complicated loft solutions, but it also makes great use of a building’s existing layout. It’s made up of two dormers that are connected to form an l-shaped room.
It’s a practical and popular solution for Victorian and Edwardian properties with a two-storey rear addition, known as an ‘outrigger’. The result is not only likely to provide plenty of room inside, but the dual aspect means it should enjoy lots of natural light as well.
Here at The Attic Guys, we’re delighted to offer customers more choice than you’ll find at many other loft conversion companies. We’re proud to be an approved installer for ecoTrus, an innovative and sustainable truss roof loft conversion system that makes the process of this type of conversion faster and more efficient than would normally be the case.
A truss loft conversion involves replacing or reinforcing the existing timber trusses with steel beams. The ecoTrus system makes this typically complex task faster and less expensive by constructing the structure offsite and delivering it ready for installation.
Loft Conversions Watford
If you’re in need of extra space in your Watford home, The Attic Guys are here to help with a wide range of large and small loft conversion ideas suitable for almost any type or style of house.
As a fast, simple and comparatively inexpensive way of transforming your property, our loft conversions make the most of existing space and involve a lot less trouble and expense than an extension or even moving house.
Our range of loft conversion plans, styles and solutions includes:
Velux Loft Conversions Watford
Whatever type of conversion you’re interested in and whatever plans you have for it once it’s completed – whether you’ll be using it as an extra bedroom, an office or a playroom for the kids – you can count on us to deliver at every stage.
We’ll do everything from drawing up the loft conversion plans that will dictate how the build progresses to designing and installing the loft conversion stairs to blend in perfectly with your existing internal layout. Your complete satisfaction is our main consideration and we’ll leave no stone unturned to ensure you’re totally happy with the finished job.
Find out more about loft conversions for Watford customers by getting in touch with the team at The Attic Guys today.
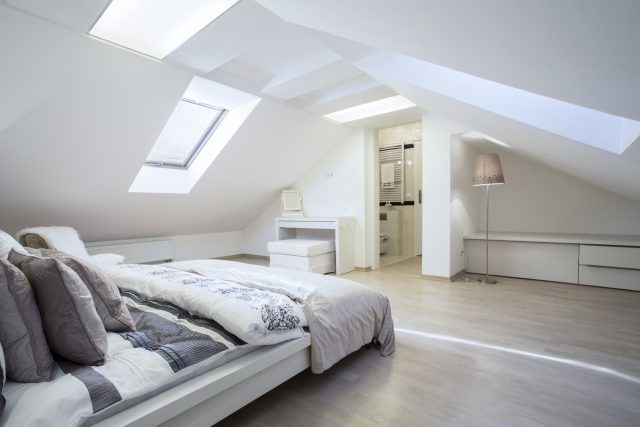
- Approved installer for Ecotrus
- Member of the guild of master craftsmen
- Customer satisfaction is a priority
- Finish to a very high standard
- Full deposit protection guarantee
- 10 year guarantee
